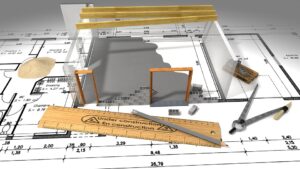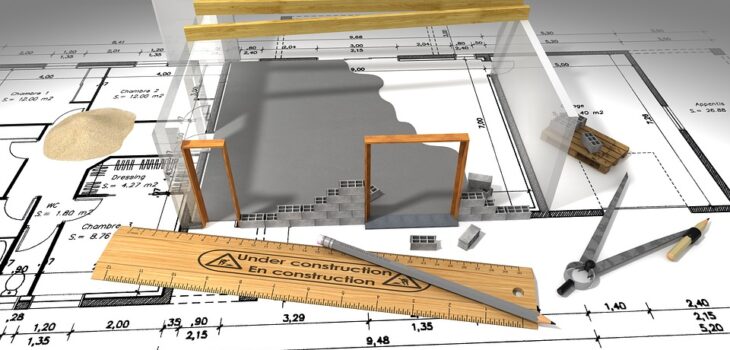 Building Information Modelling is changing how building and infrastructure projects are planned, designed, built and managed.
Building Information Modelling is changing how building and infrastructure projects are planned, designed, built and managed.
At T3 we can streamline the design process for our clients with the creation of a centralised 3D construction model in either Autodesk Revit or Tekla Structures. This model can be used in a number of ways to suit our clients requirements, it could form the base model to perform a structural analysis of the structure, clash check Architectural, structural and M&E elements of the project or simply a tool to extract detailed drawings, setting out information, quantities or any other information necessary.
